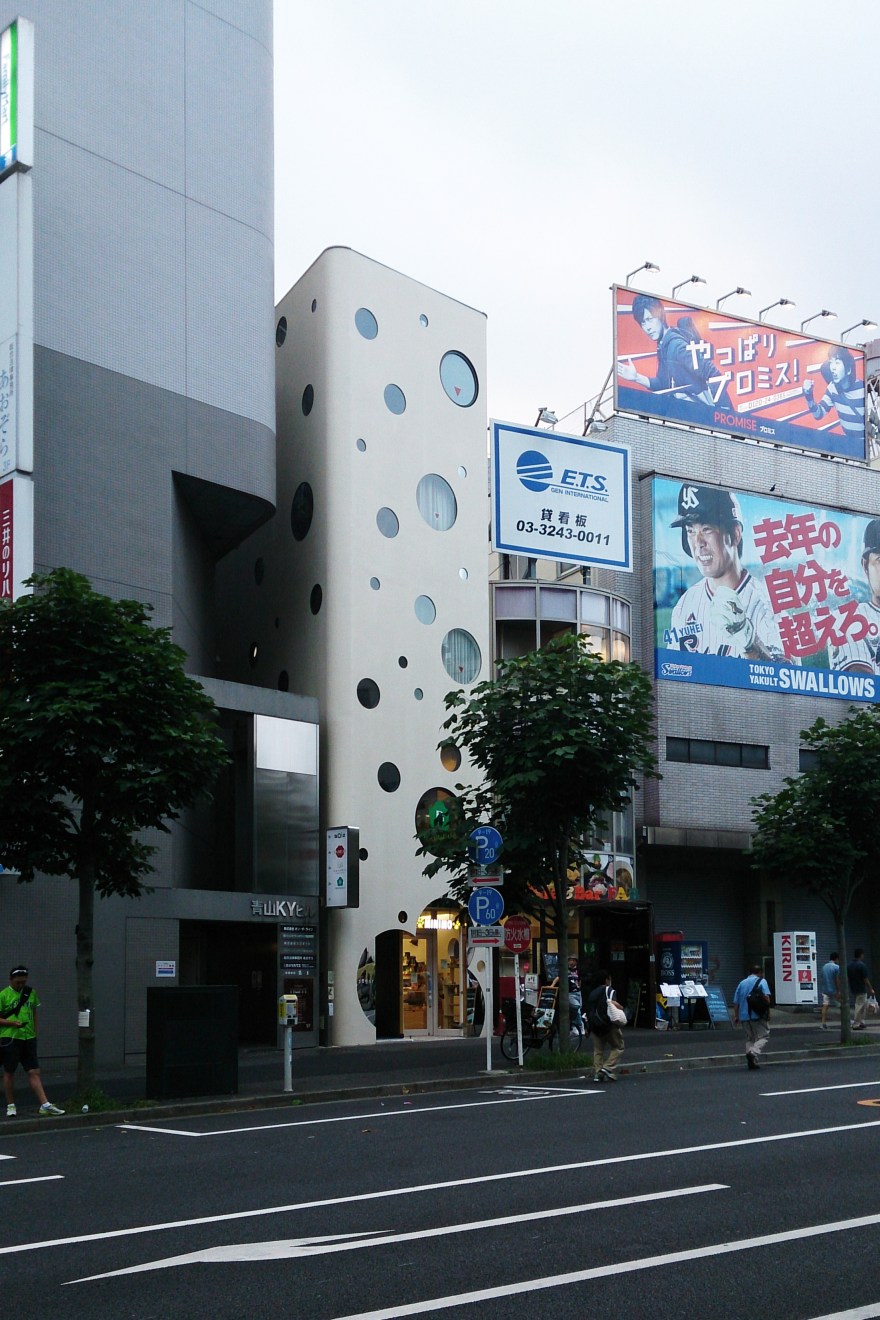
2007 – Gyre – MVRDV
Recent developments in the Omotesando shopping district could be characterized as a spectacular series of buildings, each of them a box with a magnificent façade and often modest interior. Most of these buildings are flagship stores for major fashion brands. They seem to concentrate on the development of the skin, the façade, and are designed as giant advertisements. They are the architectural equivalent of supermodels. But like supermodels they can also be intimidating because of their beauty.
The architects asked themselves: How can a new building here compete with these developments? How can it make a critical comment on them? And can such a building be more than merely decoration? Why not pick up a where an earlier strand of development left off: the Spiral Building by Maki in 1985 followed by the YM Square building around the corner form Omotesando, in Harajuku in 2001. These buildings focus on the vertical movement of the visitors and are more public, less exclusive or intimidating than fashionable name-brand buildings. But the real qualities of these buildings are not directly visible from the street and they lack the iconic exterior qualities of more recent Omotesando stores.
The new building needed to provide real estate flexibility, serving one or several occupants or companies. It should therefore communicate on both scale levels, on the level of the building as a whole and on the level of the independent shops inside the building.The program consists of 7 floors each with a surface of 60 percent of the total plot. By twisting these floors gradually around a central core, a series of terraces emerge connected by stairs and elevators that are placed outside the volumes. They create a twin pair of two vertical stepped terraced streets, on each side of the core. One is for ascending and the other for descending. The route will spiral upwards from Omotesando Street and then descend towards Cat Street, activating both streets.
These two routes are connected at every level through the block, by passing or crossing a shop or a series of shops around the inside atrium. This creates an attractive spectacle from outside. It produces a highly iconic and sculptural figure a building that attracts and invites people, not only at the street level, but also towards companies and destinations higher up. It allows equal access to all floors. Combining a public route with a new iconic silhouette in Omotesando Street, it offers spectacular views of the surrounding district. Its a new destination, and a new way of shopping : a vertical promenade.
Name: Gyre│Type: Commercial│Architect: MVRDV│Completed: 2007
Location


















































